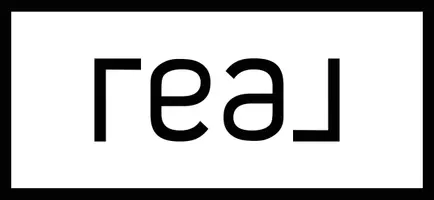154 HOWELL ST Trenton, NJ 08610
UPDATED:
Key Details
Property Type Single Family Home, Townhouse
Sub Type Twin/Semi-Detached
Listing Status Active
Purchase Type For Sale
Square Footage 1,302 sqft
Price per Sqft $207
Subdivision Franklin Park
MLS Listing ID NJME2059784
Style Colonial
Bedrooms 3
Full Baths 1
HOA Y/N N
Abv Grd Liv Area 1,302
Year Built 1925
Annual Tax Amount $3,909
Tax Year 2024
Lot Size 1,729 Sqft
Acres 0.04
Lot Dimensions 17.30 x 100.00
Property Sub-Type Twin/Semi-Detached
Source BRIGHT
Property Description
Welcome to 154 Howell Street, a beautifully maintained three-bedroom, one-bath brick semi-detached Colonial nestled in the desirable Franklin Park section of Trenton. This classic home offers charm, comfort, and convenience—perfectly suited for first-time homebuyers or those looking to downsize.
Step onto the inviting front porch, an ideal spot to relax and enjoy your morning coffee. The main level features a spacious living and dining room combination with plenty of natural light, and a kitchen with room for a breakfast table and direct access to the private, fenced-in patio—great for outdoor dining or entertaining. A detached one-car garage adds convenience and extra storage.
Upstairs, you'll find three bedrooms and a full bathroom. The third-floor attic is generous in size and offers the potential to be finished into a cozy loft, home office, or additional living space.
Enjoy a low-maintenance lifestyle with a tidy front and side yard. This home is located within walking distance to public transportation and is just minutes from major highways including Route 1, I-295, and the NJ Turnpike—making commuting to nearby cities like Princeton, Philadelphia, or New York City a breeze.
Trenton is a historic city rich in culture and community, offering access to parks, restaurants, museums, and a revitalizing downtown area.
Don't miss this fantastic opportunity to own a lovely home in a well-established neighborhood. Schedule your private tour today!
Location
State NJ
County Mercer
Area Trenton City (21111)
Zoning B25
Rooms
Other Rooms Living Room, Kitchen, Basement, Attic
Basement Unfinished, Walkout Stairs
Interior
Interior Features Attic, Bathroom - Tub Shower, Carpet, Kitchen - Table Space, Combination Dining/Living
Hot Water Natural Gas
Heating Forced Air
Cooling Wall Unit
Flooring Laminated, Partially Carpeted
Equipment Oven/Range - Gas, Refrigerator
Furnishings No
Fireplace N
Appliance Oven/Range - Gas, Refrigerator
Heat Source Natural Gas
Laundry Basement
Exterior
Exterior Feature Porch(es), Patio(s)
Parking Features Garage - Side Entry, Garage Door Opener
Garage Spaces 1.0
Fence Vinyl
Utilities Available Cable TV Available
Water Access N
View City, Street
Roof Type Shingle
Street Surface Paved
Accessibility 2+ Access Exits
Porch Porch(es), Patio(s)
Road Frontage City/County
Total Parking Spaces 1
Garage Y
Building
Story 2.5
Foundation Block
Sewer Public Sewer
Water Public
Architectural Style Colonial
Level or Stories 2.5
Additional Building Above Grade, Below Grade
Structure Type High
New Construction N
Schools
High Schools Trenton Central H.S.
School District Trenton Public Schools
Others
Pets Allowed Y
Senior Community No
Tax ID 11-20309-00011
Ownership Fee Simple
SqFt Source Assessor
Acceptable Financing Cash, Conventional, FHA, VA
Horse Property N
Listing Terms Cash, Conventional, FHA, VA
Financing Cash,Conventional,FHA,VA
Special Listing Condition Standard
Pets Allowed No Pet Restrictions




